A Comprehensive Guide to Choosing Commercial Skylights
Skylights have become popular for commercial and industrial spaces, offering abundant natural light, energy efficiency, and other benefits. However, selecting the right commercial skylights for your specific needs is crucial to ensure optimal performance and minimize maintenance costs. Here’s a quick guide to help you pick the perfect commercial skylight.
Size
According to the U.S. Department of Energy (DOE), the size of a skylight plays a crucial role in regulating temperature and illumination in the space below. The recommended size should be 5% of the floor area for spaces with many windows or 15% for rooms with few windows. Consider room brightness and multiply the square footage to determine the appropriate measurements.
Shape
Skylights come in various shapes, including circular, diamond, multi-sided, oval, rectangular, triangular, and tubular. Each variation offers unique benefits. For instance, smaller tubular skylights can enhance daylight streaming while minimizing heat buildup and loss.
Energy Efficiency
Architectural skylights can significantly impact both lighting costs and environmental sustainability. Look for windows that utilize glazing techniques such as heat-absorbing tints, insulated glazing, and low-emissivity coatings to enhance energy efficiency. Additionally, check if the skylight carries an energy performance rating from the National Fenestration Rating Council (NFRC) for maximum sustainability.
Ventilation
Consider ventilation needs when selecting a skylight. Certain skylights enhance ventilation by releasing hot air that accumulates toward the ceiling. They open outward at the bottom, providing fresh airflow. However, some skylights may not be as effective in providing adequate ventilation compared to other options.
Climate Zone
Consider the impact of your building’s climate zone on skylight insulation requirements. Prioritize dome skylights with superior insulation properties for colder climates to minimize heat loss.
Wind Load
Select a skylight designed and rated to withstand high winds for safety and longevity in windy or hurricane-prone areas.
Hail Rating
In regions with hailstorms, choose a skylight with a higher hail rating. Such skylights are designed to withstand harsh weather and minimize the risk of damage.
Insurance Standards
Adhering to FM Global insurance standards is crucial when selecting a skylight for your commercial space. Look for skylights that have undergone rigorous fire, hail simulation, and wind resistance tests to ensure they meet safety requirements.
Warranty
Before finalizing your skylight purchase, carefully review the warranty options. Different skylight manufacturers may offer varying coverage periods. Consider the longevity and reliability of the warranty to ensure peace of mind for your investment.
The Right Skylight Makes All the Difference
A well-chosen skylight can make a positive impact on your commercial space, harnessing natural light to create an inviting and energy-efficient environment that can potentially enhance productivity and contribute to environmentally friendly practices. For assistance in selecting the perfect skylight for your building and additional daylighting strategies, reach out to a trusted skylight provider.
Choose the Perfect Architectural Skylights for Your Property
Architectural skylights are a great way to bring natural light into your property and create a unique design feature. Whether you are looking for commercial or residential skylights, there are several factors to consider to ensure you choose the perfect skylights for your needs.
Factors to Consider When Choosing Your Skylights
Purpose
It is important to determine whether you want to bring more natural light into your space or intend to create a design feature. Understanding the purpose of the skylights will help you choose the right type and style. For example, in a commercial space, you may want to choose a skylight that provides more light and ventilation.
Type
There are several types of skylights you can choose from. Fixed skylights are permanently shut, while vented skylights can be opened to allow fresh air into your space. On the other hand, tubular skylights are smaller—ideal for spaces where a larger skylight is not possible. Finally, custom skylights can be designed to fit any space and can be made in various shapes and sizes.
Size
The size of your skylights will depend on the measurements of your space and the amount of natural light you want to bring in. A skylight that is too small won’t provide enough light, while a skylight that is too big can cause glare and heat buildup.
Energy Efficiency
An energy-efficient skylight can help reduce your cooling, heating, and lighting costs, making it a vital factor when choosing skylights for your property. Look for skylights that are certified by ENERGY STAR® and have a high solar heat gain coefficient and a low U-factor.
Style
Finally, consider the style of your skylights. You may choose from several styles, including flat glass, dome, and pyramid. Go for the one that complements the design of your property and enhances its overall aesthetic.
Enjoy the Perfect Skylights
When choosing residential or commercial skylights, it is important to consider the purpose, type, size, energy efficiency, and style. After considering all these, you can now choose the perfect skylights for your needs and create a unique design feature that enhances the natural light in your space.
Residential Skylights: A Guide to Choosing the Perfect Illumination for Your Home
When it comes to brightening your home with natural light, nothing compares to the elegance and charm of residential skylights. These windows can transform any room, infusing it with warmth and radiance while creating an open and inviting atmosphere.
If you’re thinking about installing or upgrading your residential skylights, let this guide assist you in making informed decisions to ensure a flawless fit for your home.
Assess Your Lighting Needs
Before embarking on your skylight journey, evaluate which areas of your home would benefit most from additional natural light. Identify rooms with limited windows or spaces that tend to be dark during the day. Those rooms are the perfect candidates for residential skylights, as they will effortlessly illuminate those gloomy corners and create a sense of airiness.
Explore Dome Skylights for Added Sophistication
To add more sophistication to your space, consider incorporating dome skylights. This type of skylight is popular for residential properties due to its sleek design and superior light diffusion, evenly distributing light throughout the space. Whether it’s the living room, kitchen, or bathroom, dome skylights can enhance the aesthetics and functionality of your home.
Upgrade with Style and Efficiency
For skylights that have seen better days, skylight replacement is a viable option to improve aesthetics and energy efficiency. Upgrading to newer models with advanced glazing options can provide better insulation, reduce heat loss, and protect your interiors from harmful UV rays.
Consider Energy Efficiency
When choosing residential skylights, prioritize energy-efficient options. Look for skylights with high-quality glazing and Low-E coatings to minimize heat transfer and ensure optimal thermal performance throughout the year. Energy-efficient skylights brighten your home and contribute to reduced energy consumption and lower utility bills.
Take Note of Size and Placement
Finding the perfect balance between skylight size and room dimensions is crucial. Choose skylights that offer ample natural light without overpowering the space or causing unwanted glare. Additionally, consider the skylight’s placement to maximize sunlight while maintaining privacy and functionality.
Seek Professional Installation
Proper installation is key to avoiding future issues like leaks or insufficient insulation. Trust skilled professionals with experience in residential skylight installation to ensure a seamless and problem-free process.
Residential skylights are an excellent investment that can revitalize your home with the brilliance of natural light. By following this simple guide, you can elevate the ambiance and comfort of your living spaces. So, bring the beauty of the sky into your home and bask in the radiance of your very own celestial sanctuary.
Meets Building Codes
Dome’l manufactures or distributes products that are designed to meet specific building codes.
FIRE CODE
Dome’l offers specially designed vents that melt-out, spring open by fusible links or naturally vent out smoke and heat.
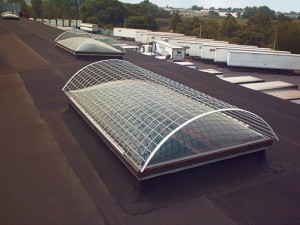 FALL PROTECTION
FALL PROTECTION
The Occupational Safety and Health Administration (OSHA) requires employers to provide fall protection. A person can fall through an unprotected skylights resulting in serious injury or death. Dome’l offers skylights with safety screens and rail systems that are OSHA compliant
Insurance Claims
 Dome’l specializes in replacing damaged skylights with new, high quality skylight systems that match or closely match the original skylight in appearance but exceed it in performance. Dome’l uilizes the newest, most durable, energy efficient materials to give you peace of mind of year to come.
Dome’l specializes in replacing damaged skylights with new, high quality skylight systems that match or closely match the original skylight in appearance but exceed it in performance. Dome’l uilizes the newest, most durable, energy efficient materials to give you peace of mind of year to come.
Simply submit a photo with a description of your existing skylight and Dome’l will give a detailed written estimate that can be submitted to your insurance company. We will even work directly with your insurance agent to provide all pertinent informatiopn to help you attain the maximum claim amount for replacing your skylight.
Impact Resistance
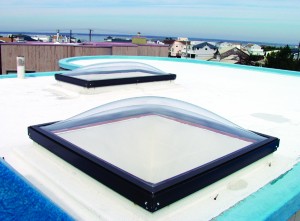 Acrylic is the typical glazing for dome skylights. However, polycarbonate is ideal when impact resistance is required.
Acrylic is the typical glazing for dome skylights. However, polycarbonate is ideal when impact resistance is required.
For instance, in seaside communities seagulls drop clams to try to break them open on a hard surface. Unfortunately, many times they drop their clams on a roof top and crack standard glazed domes. In these cases, Dome’l recommends polycarbonate domes that are much more impact resistant to resist cracking and breakage.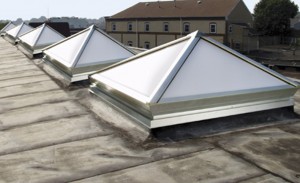
Multi-wall polycarbonate provides top quality, diffused daylight and superior impact strength. Dome’l offers a range of systems from the most economical to models with superior thermal insulation.
Condominiums / Townhouses
Dome’l can manufacture skylights to exact size and shape of the existing openings. There is no need to pay a contractor to rebuild the opening to fit the new skylight. The skylights are designed to mount directly onto the roof deck so no interior finish work is required.
Dome’l can match virtually any skylight type and color. This is particularly important because many times skylights are replaced individually so the new skylights must match the existing skylights on rooftops throughout the complex to meet the strict association guidelines for uniformity, appearance and performance.
Landmark / Historic
It is incredibly important to preserve landmark buildings because of their historic significance and beautiful architecture. Unfortunately, many of these buildings begin to deteriorate over time due to out-of-date building materials. For instance, many skylight systems were made from wood and single pane glass. The wood can rot and the single pane glass allows excessive heat loss/gain.
Fortunately, Dome’l can replace the obsolete skylight with a new, energy-efficient system with high quality, long lasting and virtually maintenance free materials while maintaining the historic integrity of the architectural allure.
Restoration / Replacement
Replace old, obsolete skylights with new, innovative skylights by Dome’l. A wide variety of skylight designs are available for almost any application or condition. From cutting edge styles utilizing the newest thermally efficient aluminum with high performance Low E insulated glass to polycarbonate glazing to resist high impacts . . . Dome’l can upgrade your skylights while maintaining the same or similar appearance.
Skylight Installation
Click on the images below to view the slideshow.
Single Pitch
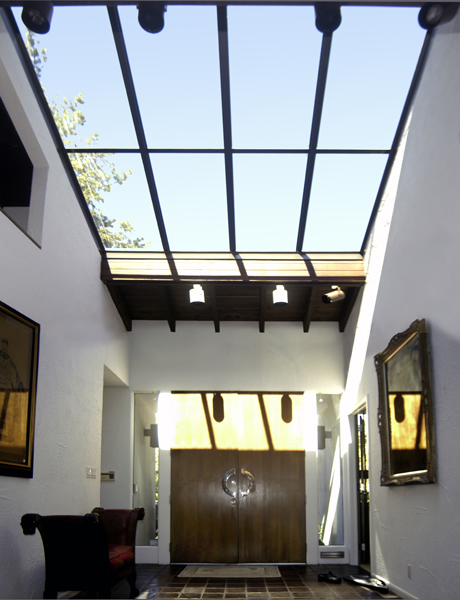 Dome’l’s single pitch skylight system is designed to mount onto a pitched roof or curb.
Dome’l’s single pitch skylight system is designed to mount onto a pitched roof or curb.
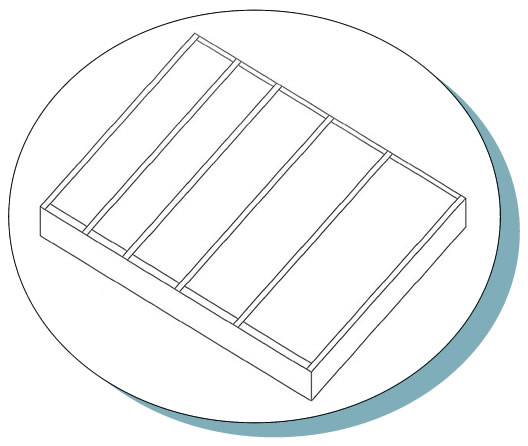
Healthy sunshine pours into any room, hall or lobby to create a warm and inviting atmosphere.
Lean-To
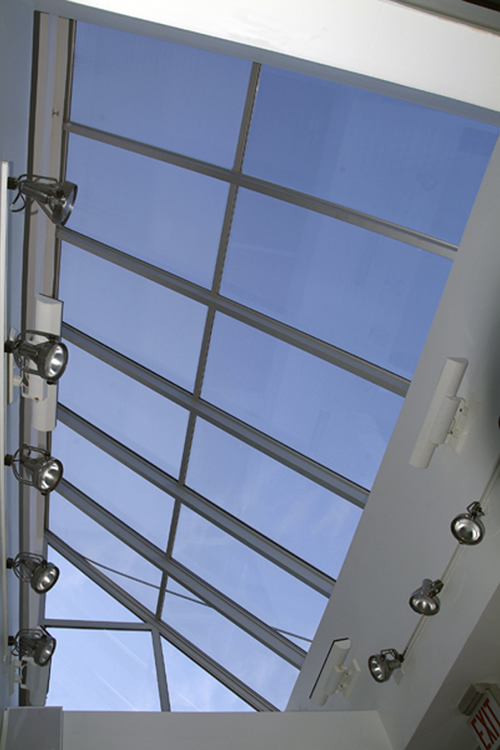 Dome’l’s lean-to skylight is an innovative sloped glazed system that can be custom manufactured to fit your building’s architectural design to create the perfect blend of functionality and aesthetics.
Dome’l’s lean-to skylight is an innovative sloped glazed system that can be custom manufactured to fit your building’s architectural design to create the perfect blend of functionality and aesthetics.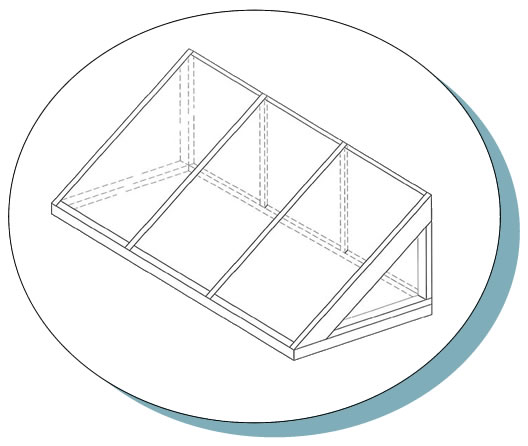
Circular
Dome’l offers two types of round skylight systems. Curb mount model that mounts over an existing curb and Integral curb model that includes a 9” high insulated curb.
Custom Designs
“Horse Shoe Design”
This curved glass skylight system was custom fabricated from extruded aluminum into segments to give the appearance of a horse shoe for a new casino in Yonkers, New York. Insulated glass with a white laminated interlayer was utilized to minimize sun glare and heat gain while providing plenty of natural daylight.
“Cluster Pyramid” Design
This rooftop skylight system was designed to mount over a custom sunroom. This intricate structure consisted of a series of hipped skylight sections interconnected to create a distinctive and elegant form.
Need a quote? Simply provide a sketch, a photo or detailed shop drawings to Dome’l. The more detailed information you provide, the more accurate the quote. Email quote to estimating@domelinc.com or fax to 973-614-8011.
Custom Forms
Dome’l offers formed acrylic and polycarbonate designs that are ideal for making a bold architectural statement. Skylights are constructed from aluminum frames, with your choice of acrylic or polycarbonate in clear, bronze or white.
Need a quote? Simply provide a sketch, a photo or detailed shop drawings to Dome’l, using our convenient “Request a Quote” form. The more detailed information you provide, the more accurate the quote.
Custom Shapes
Dome’l can custom fabricate different geometric shaped skylight systems to naturally blend into existing roof structures.
They are available with insulated glass, acrylic or polycarbonate. The rugged aluminum frame can be painted to custom color match roof shingles or siding.
We can build triangles, trapezoids, octagons, pentagons and many other shapes.
Need a quote? Simply provide a sketch, a photo or detailed shop drawings to Dome’l. The more detailed information you provide, the more accurate the quote. Email quote to estimating@domelinc.com or fax to 973-614-8011.
Roof Hatch
Roof hatches are designed to provide access to the roof. They are available in aluminum or prime coated galvanized steel. Smooth operating compression springs allows hatch to open and close easily. Available with domes to provide natural daylight.Integral Curb Dome
Dome skylights are available with 9” high and 12” high insulated and non-insulated curbs. Options include single and double domes in clear, white or bronze colors. Aluminum finish choices are mill, bronze painted or white painted. We offer custom color matching too. Acrylic is the standard glazing but polycarbonate is available upon request when impact resistance is required. This skylight model is designed to mount onto flat roofs.
Hip Ridge Vent
Dome’l offers models that include vent hoods designed to release excess heat build-up and top & bottom screens to prevent fall-throughs. These skylight designs are ideal for mounting over elevator shafts and common stairwells.
Heat and Smoke Vents
Dome’l offers a variety of smoke vents including drop-out and fusible link designs. These units provide plenty of daylight while protecting buildings in the event of a fire. These vents comply with national fire codes.
Copper
Dome’l offers copper framed skylight systems that are ideal for historic and landmark buildings. Available in 16 oz., 20 oz. and 24 oz. copper. Options include vent hoods, louvered bases, screens and wire glass.
Dome with Screen
Dome’l offers acrylic dome skylights with specially designed screens to prevent fall-throughs. These screens meet OSHA regulations for protection against employees or contractors accidentally falling through skylight openings in commercial and industrial buildings.
Pre-Glazed Pyramids
These unique pre-glazed structural skylights are designed for a quick and easy installation. They ship fully assembled and factory glazed ready to mount onto site-built curbs. Fabricated from rugged extruded aluminum and virtually unbreakable glazing material, they are ideal for applications requiring high light transmission, thermal insulation and vandal resistance.
Available in three standard aluminum finishes – clear anodized, dark bronze anodized and white painted
Glazing options are clear, bronze tinted and white translucent
Dome’l offers standard sizes and can custom fabricate up to 93” x 93”.
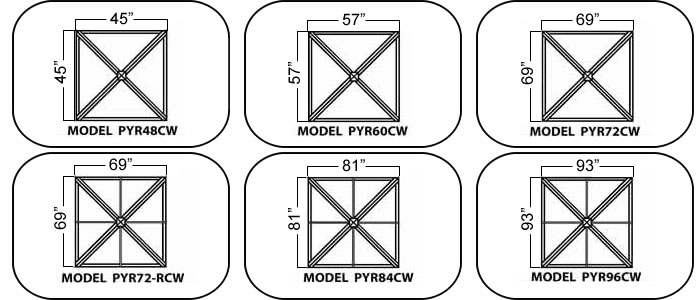
Barrel Vault Skylights
Dome’l offers different vaulted skylight systems including continuous vaulted and half round designs. They are available as a curb mount model that mounts onto site built curbs or self-flashed models that have the curb included.
These vaulted skylights can be used to brighten lobbies or hallways with natural light or they can be utilized at an entrance or as a walkway cover.
- Curb Mount Vaulted
- Interior View
- with Built-in Curb
Ridge Skylight
S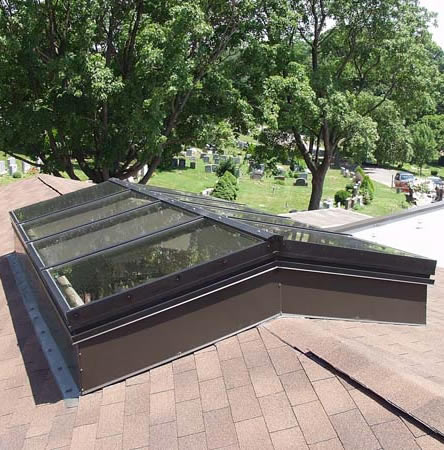 Dome’l’s structural ridge skylight is designed to mount along the ridge line to provide maximum light.
Dome’l’s structural ridge skylight is designed to mount along the ridge line to provide maximum light.
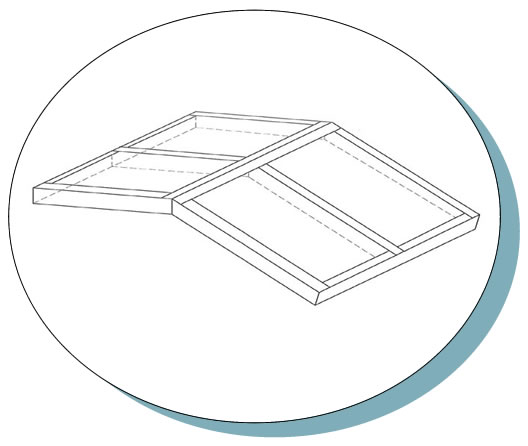
High performance insulated glass provides superior energy-efficiency while blocking harmful ultra-violet rays.
Cupola
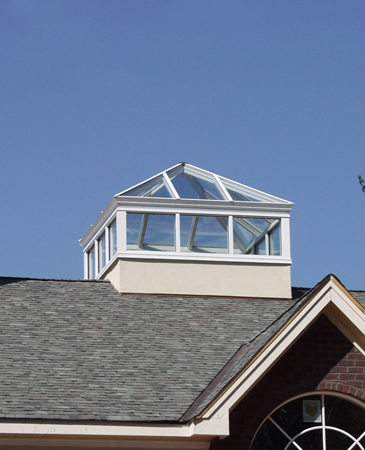 Cupola skylights are manufactured with a vertical glazed frame.
Cupola skylights are manufactured with a vertical glazed frame.
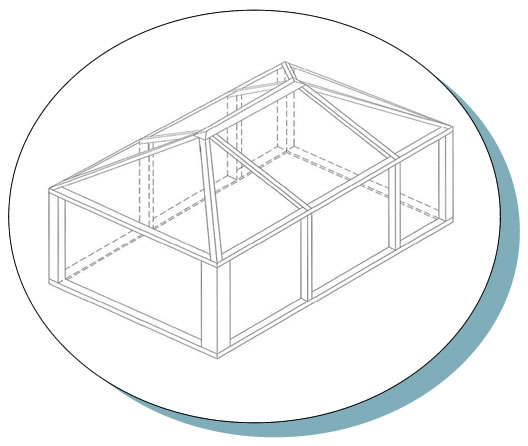
This system has a striking appearance from both the interior and exterior.
Polygon
Dome’l’s polygon skylight system can be custom manufactured in multiple segment options to create an amazing architectural focal point while supplying plenty of natural light.
Pyramid
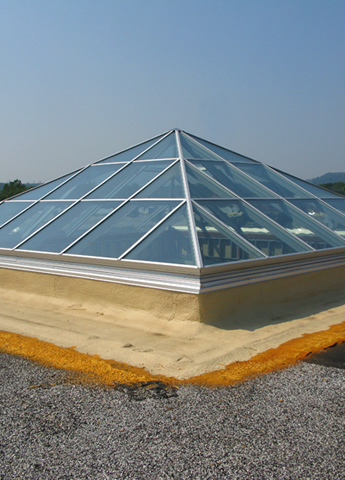 Pyramid skylights can be manufactured to almost any size from 4’x4′ to more than 30’x30′.
Pyramid skylights can be manufactured to almost any size from 4’x4′ to more than 30’x30′.
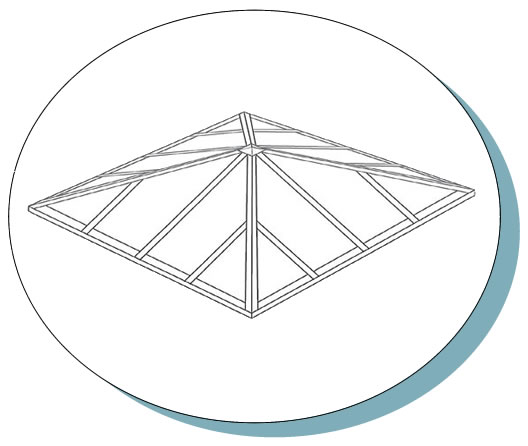
This impressive design enhances the beauty of any home, office or building and offers natural daylight, thus yielding significant savings from expensive electrical lighting expenses.
Hip Ridge
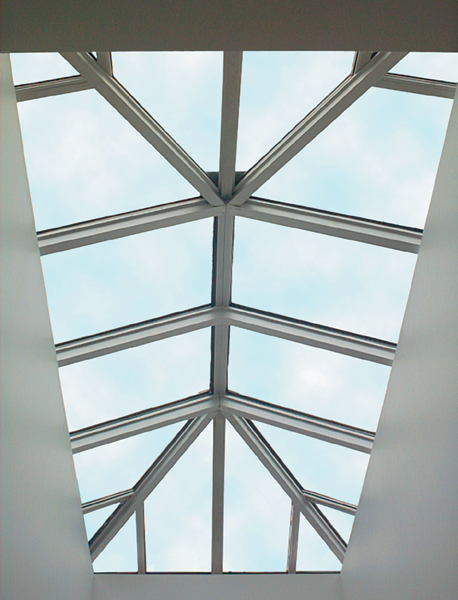 Dome’l’s structural hip ridge skylights are self-supporting structures with hip ends.
Dome’l’s structural hip ridge skylights are self-supporting structures with hip ends.
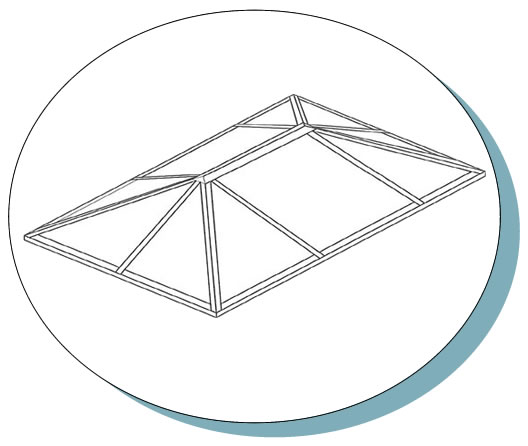
They are manufactured from heavy gauge extruded aluminum frames with insulated glass.
Gable Ridge
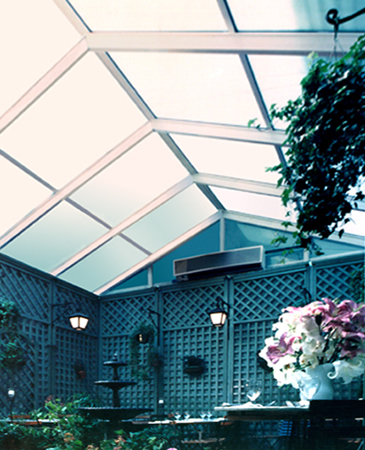 Dome’l’s structural gable ridge skylights are self-supporting structures with gable (vertical) ends.
Dome’l’s structural gable ridge skylights are self-supporting structures with gable (vertical) ends.
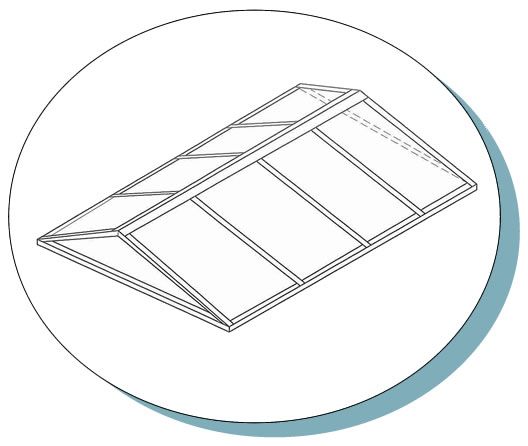
They are manufactured from heavy gauge extruded aluminum frames with insulated glass.
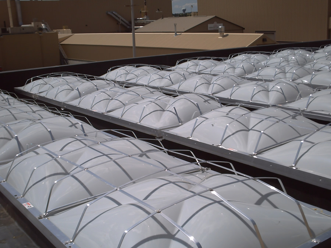
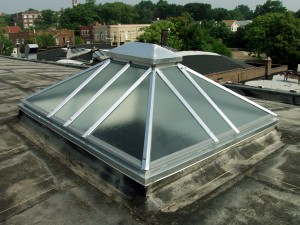
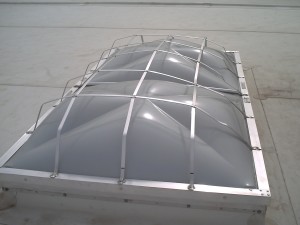
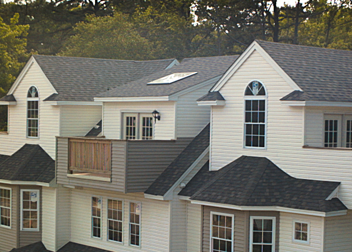
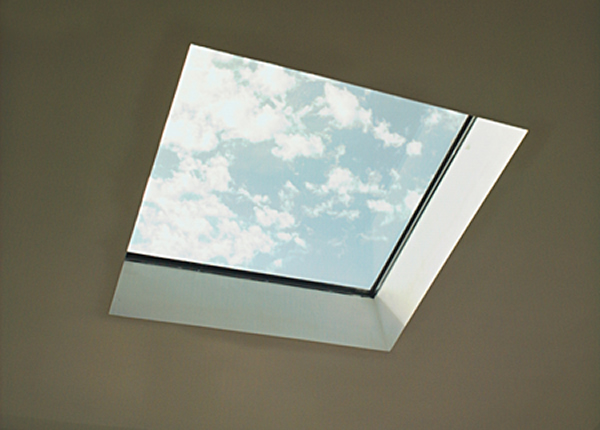
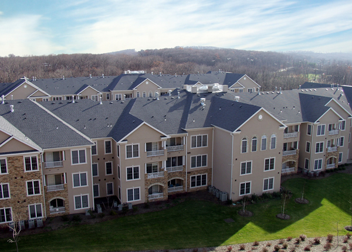
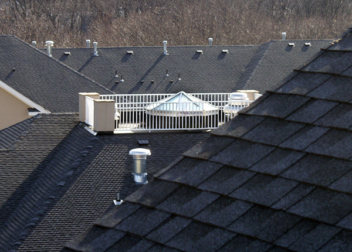
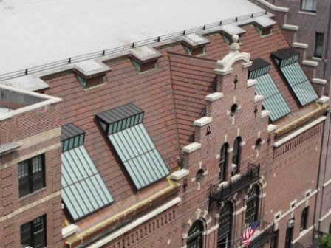
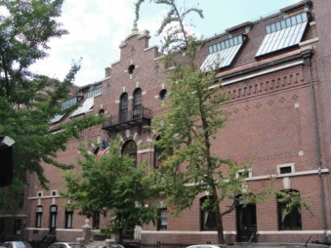
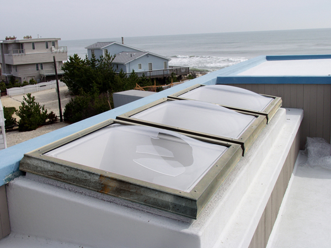
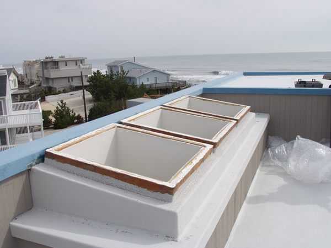
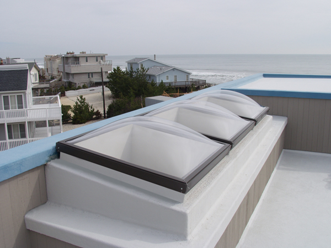
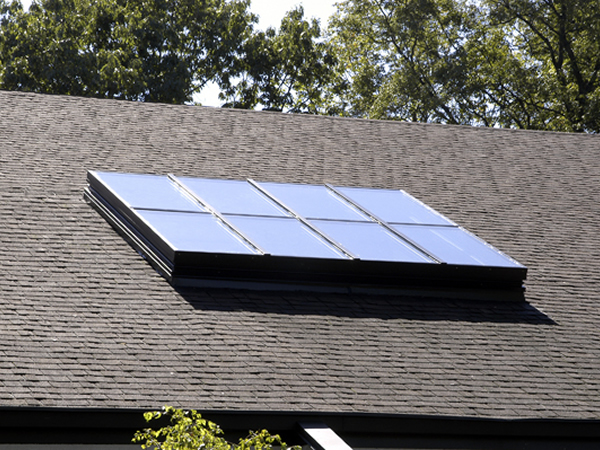
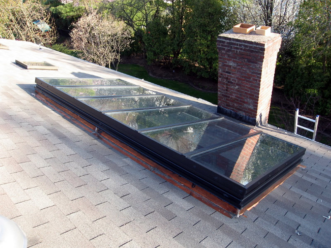
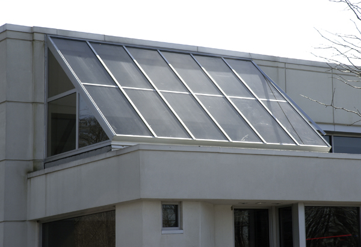
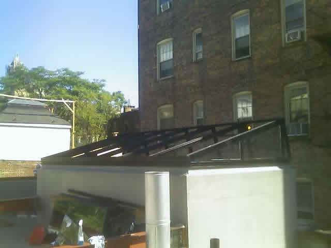
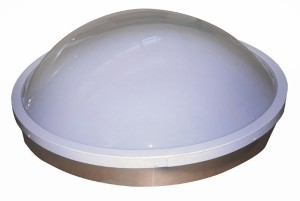
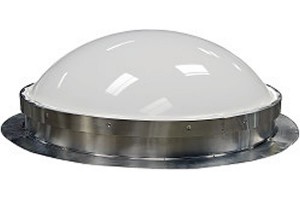
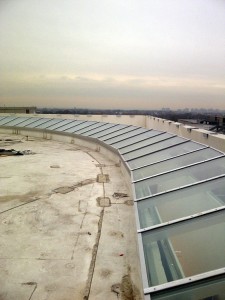
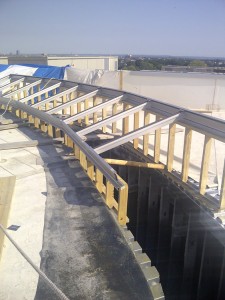
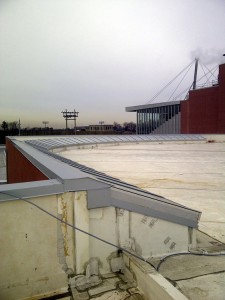
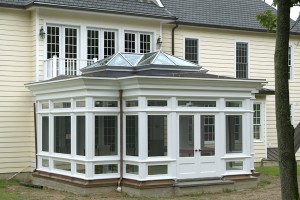
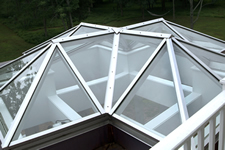
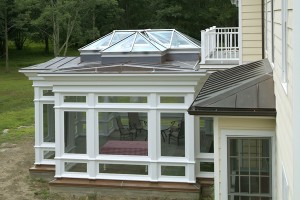
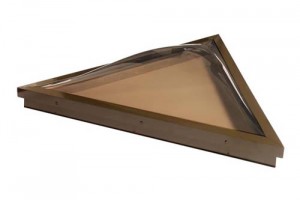
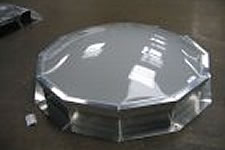
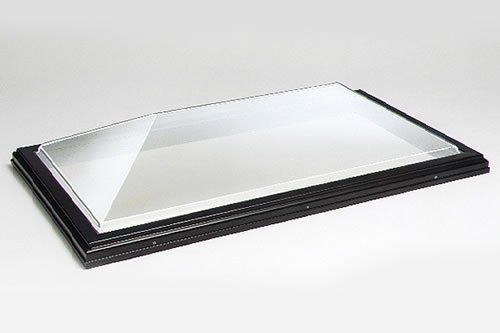
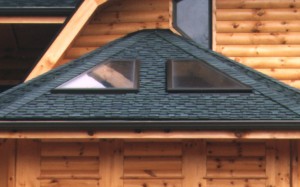
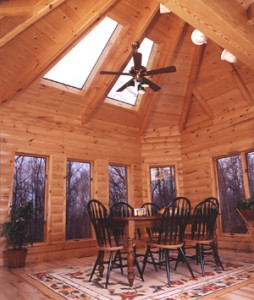
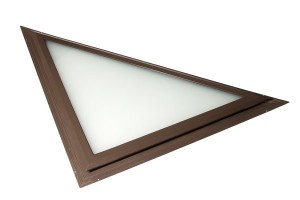
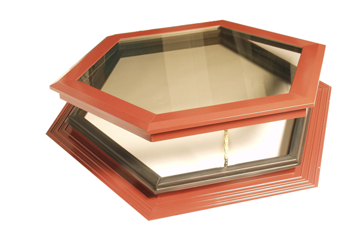
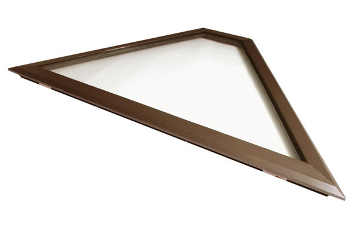
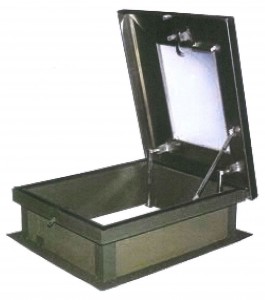
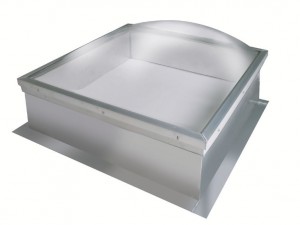
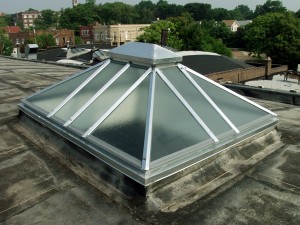
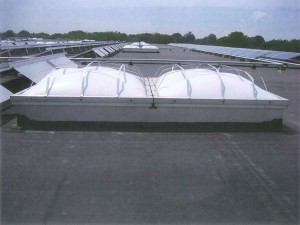
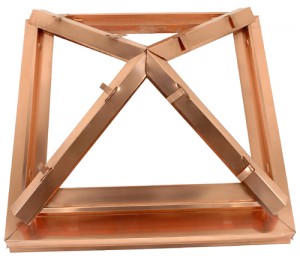
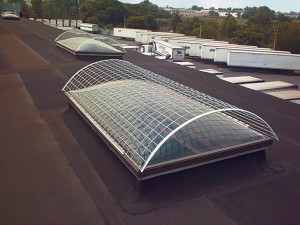
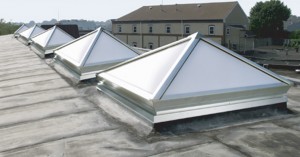
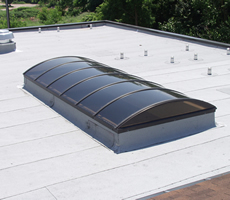
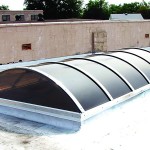
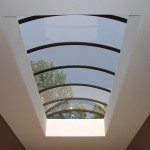
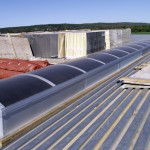
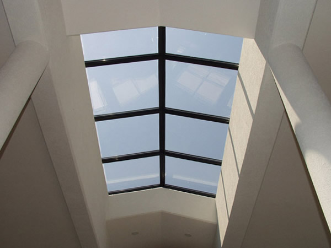
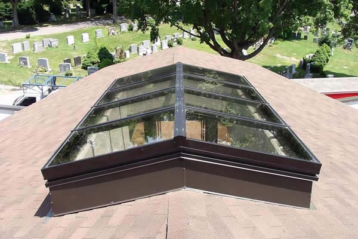
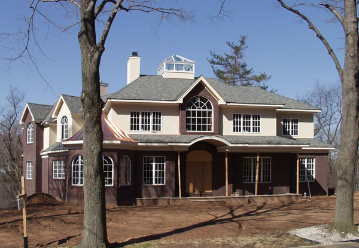
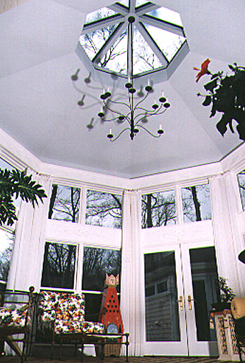
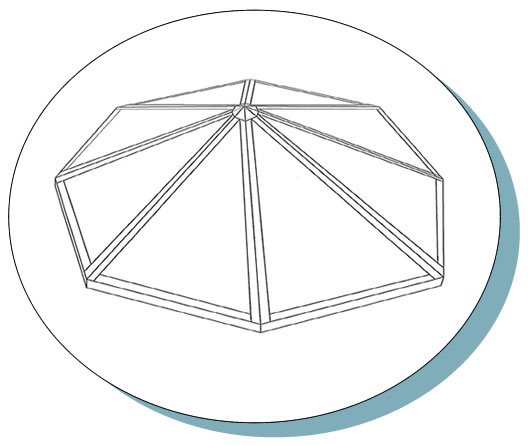
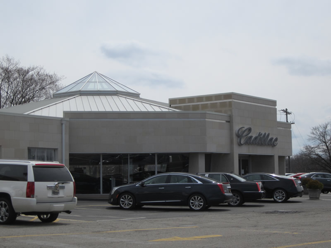
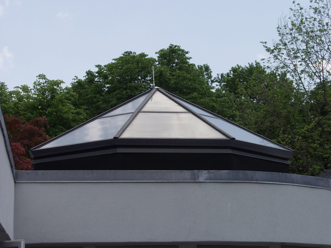
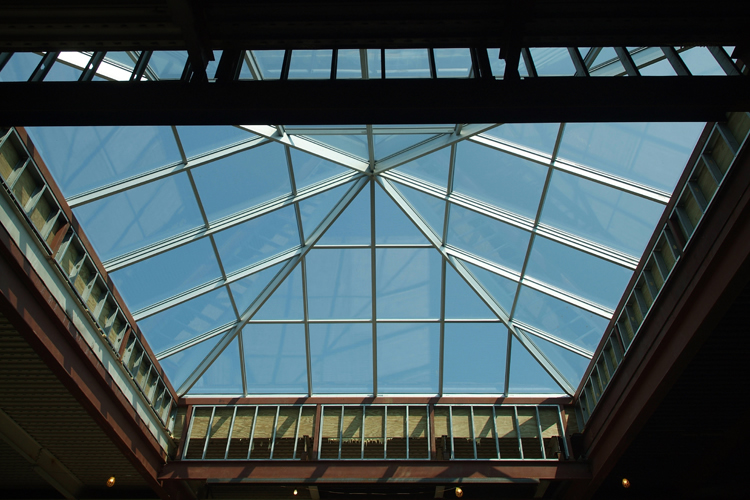
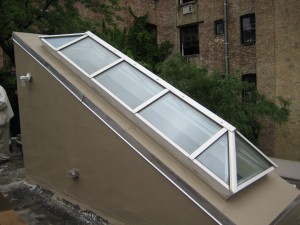
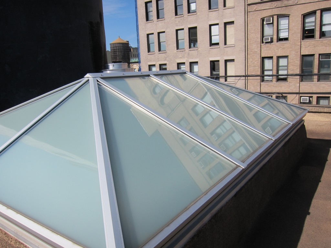
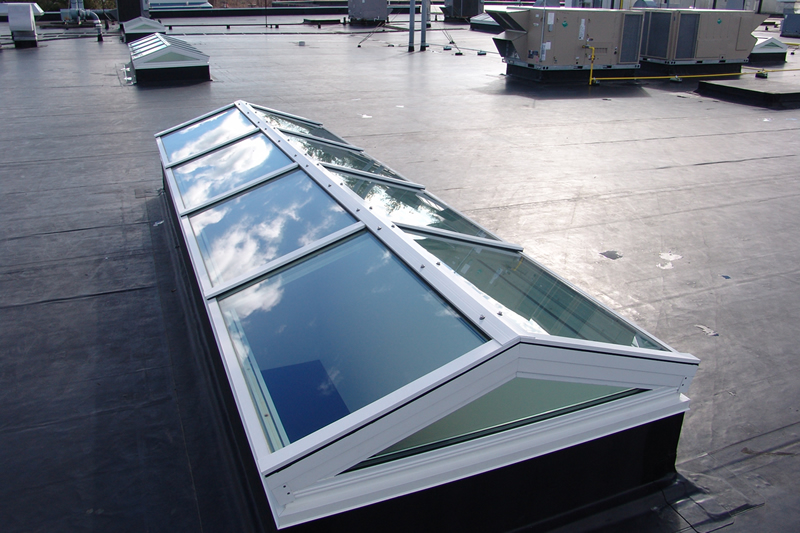
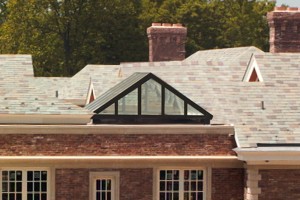
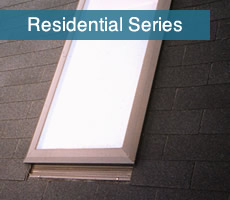
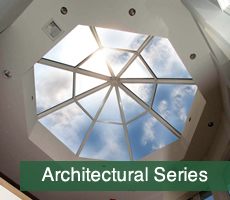
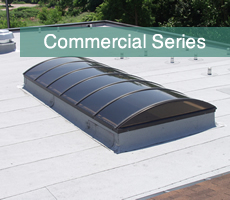
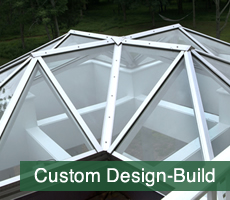
 Dome'l is an American manufacturer and distributor of high performance, quality skylights. From worry-free residential models to impressive design-build skylight structures, Dome’l has provided high-grade skylight systems at affordable prices for 30 years.
Dome'l is an American manufacturer and distributor of high performance, quality skylights. From worry-free residential models to impressive design-build skylight structures, Dome’l has provided high-grade skylight systems at affordable prices for 30 years.